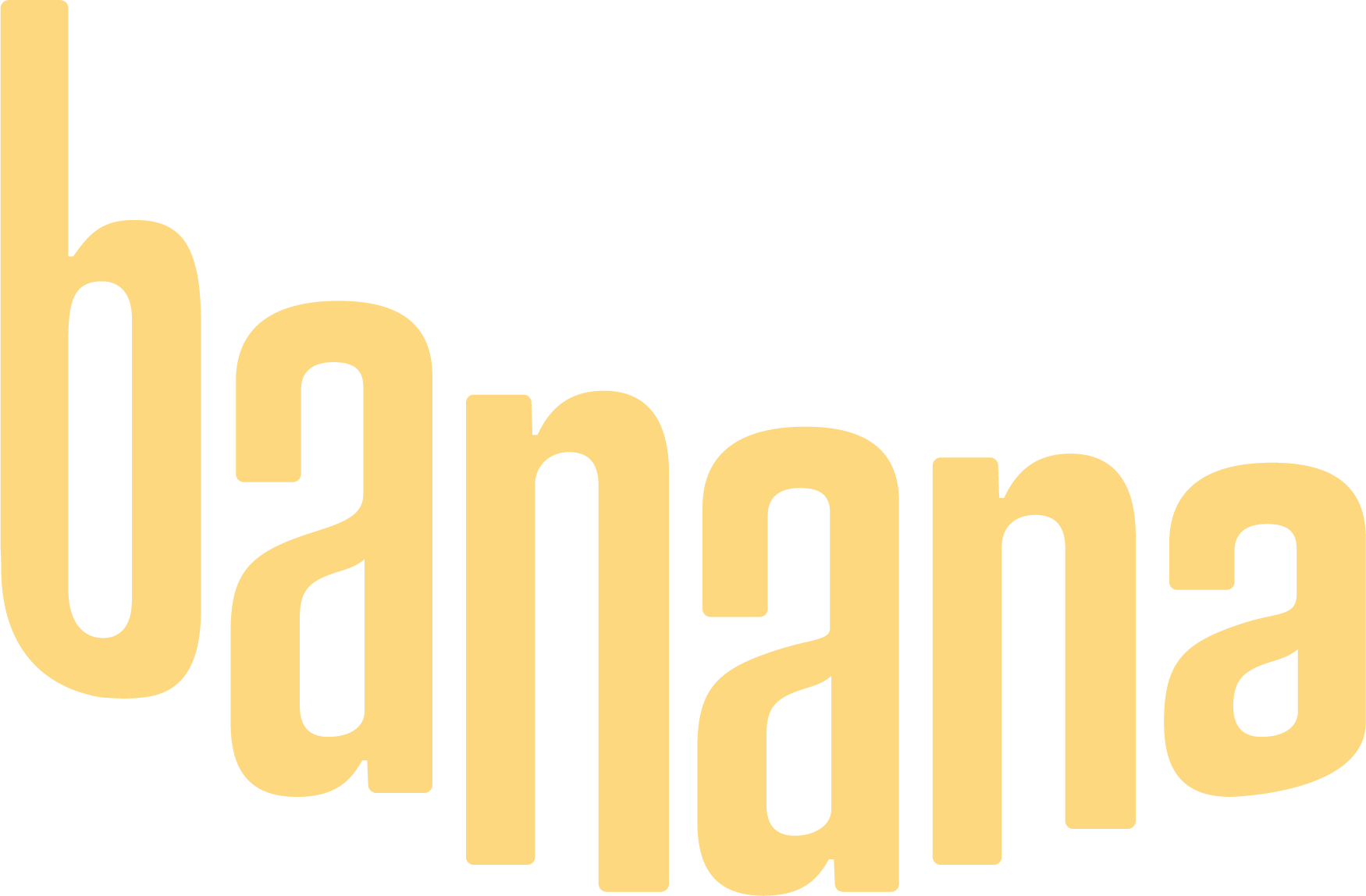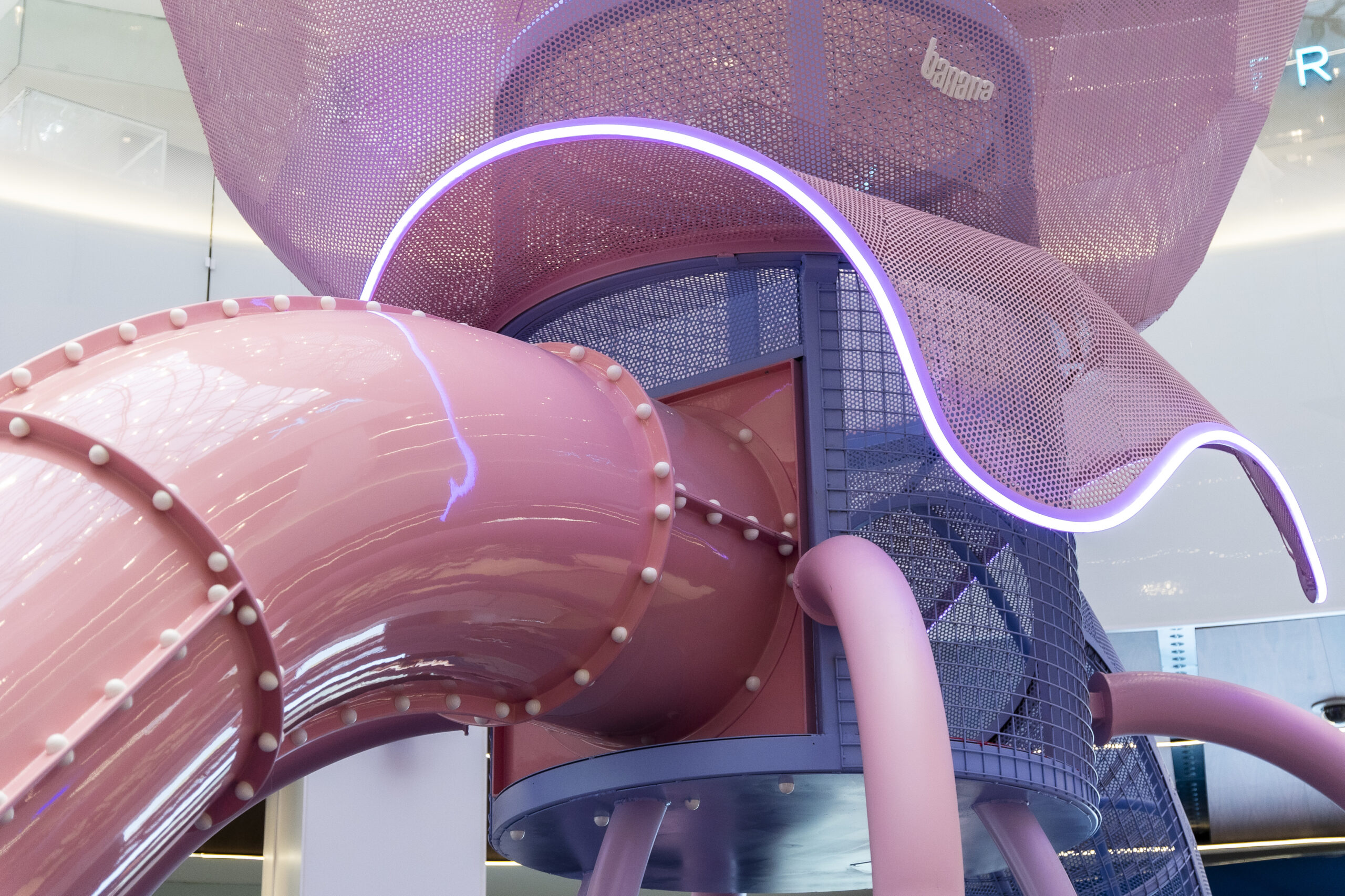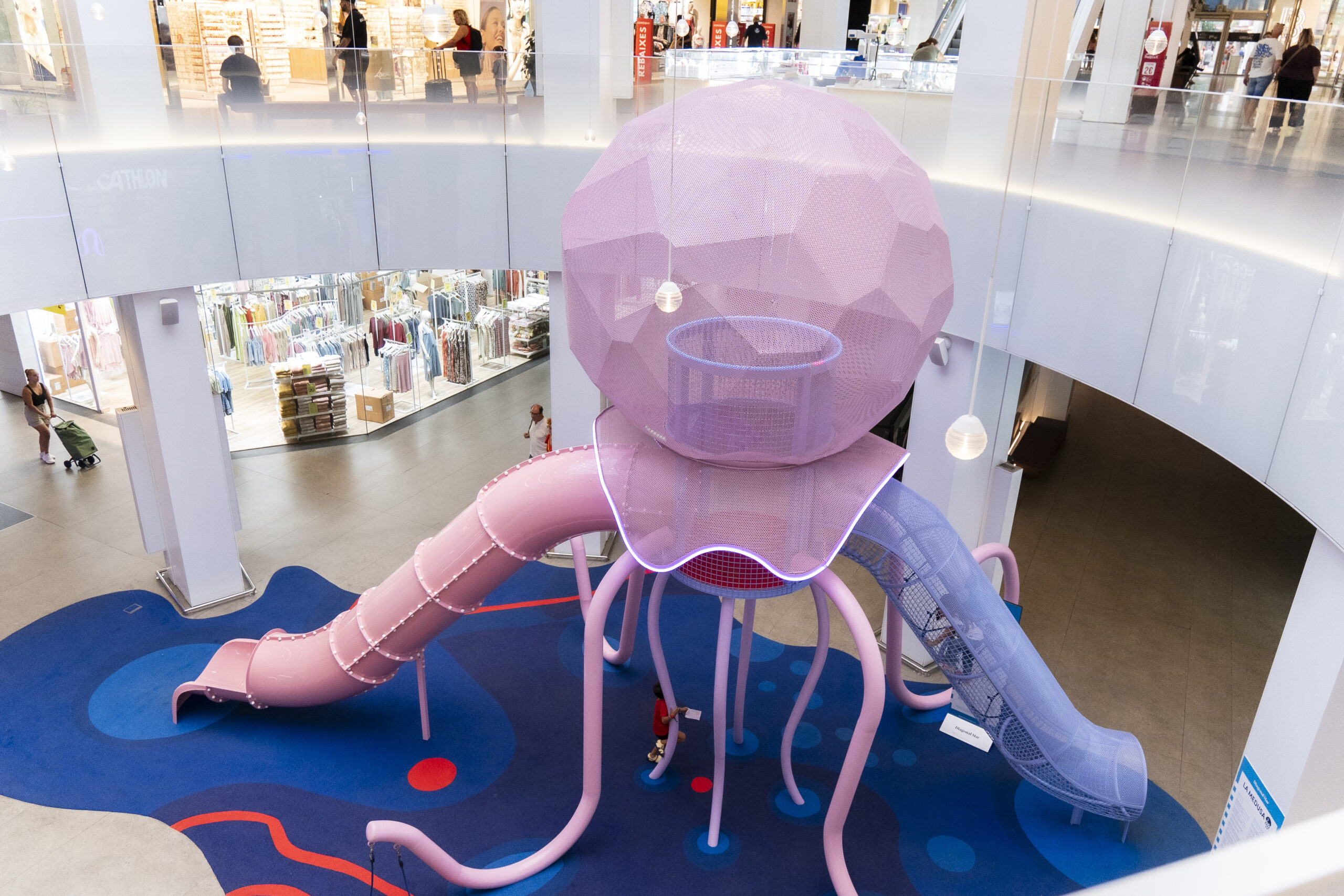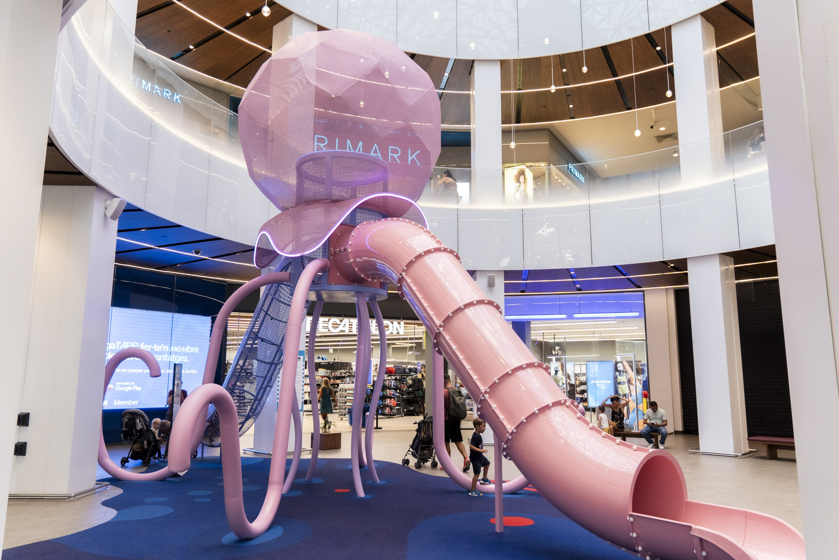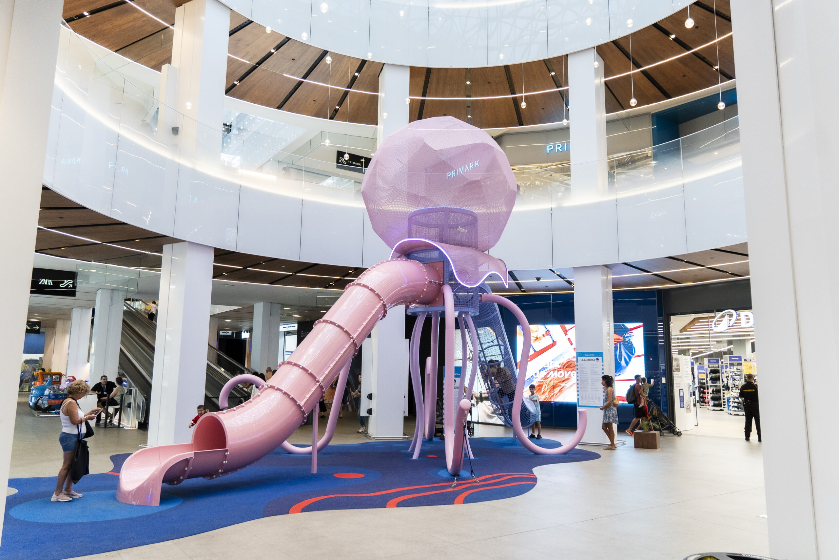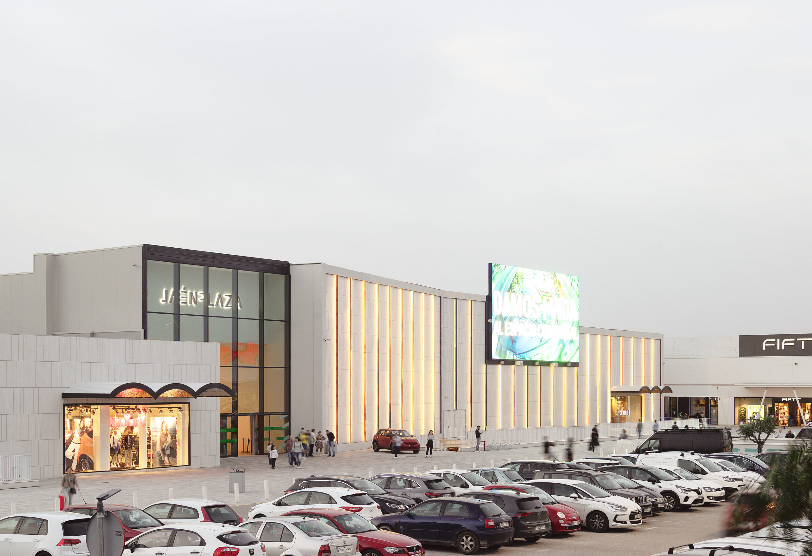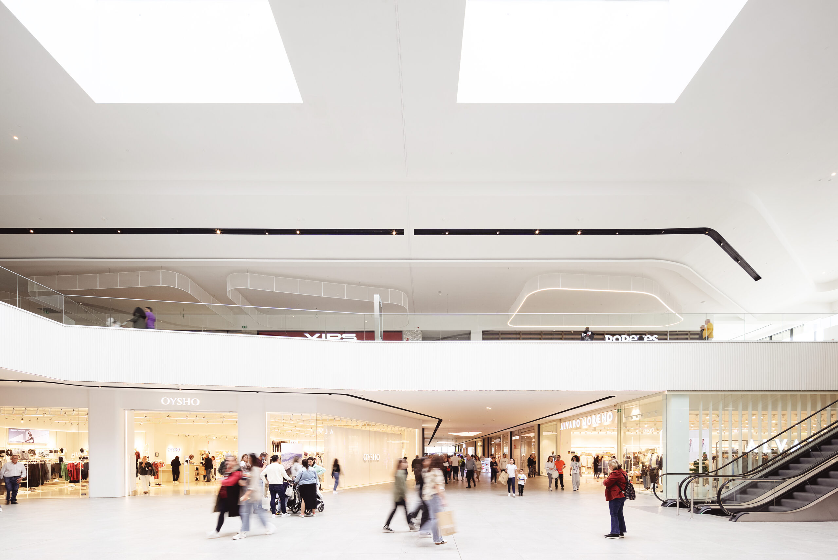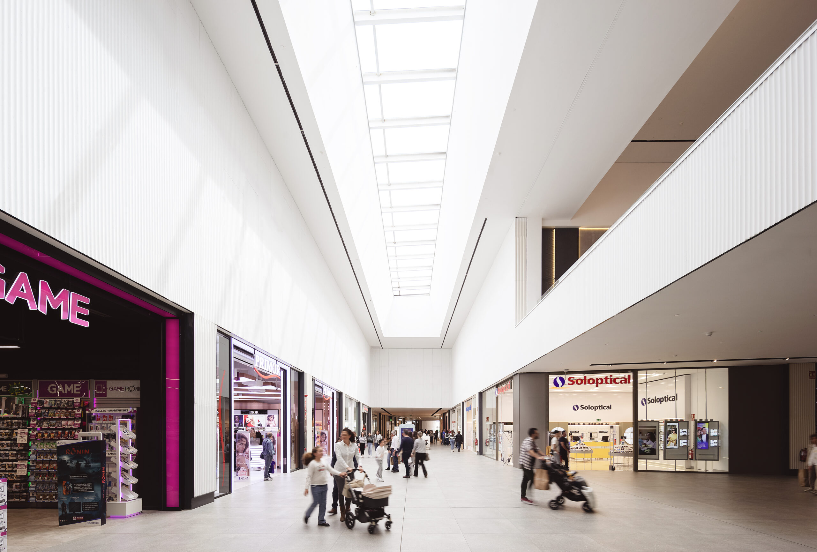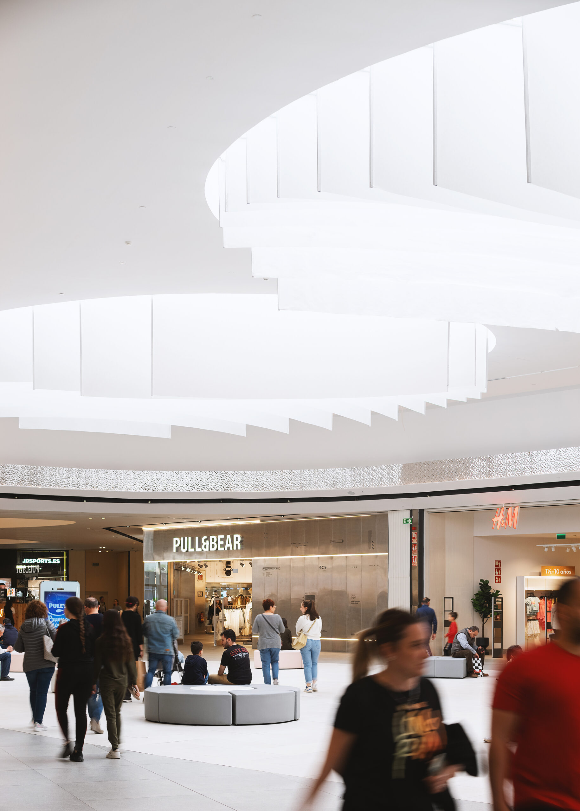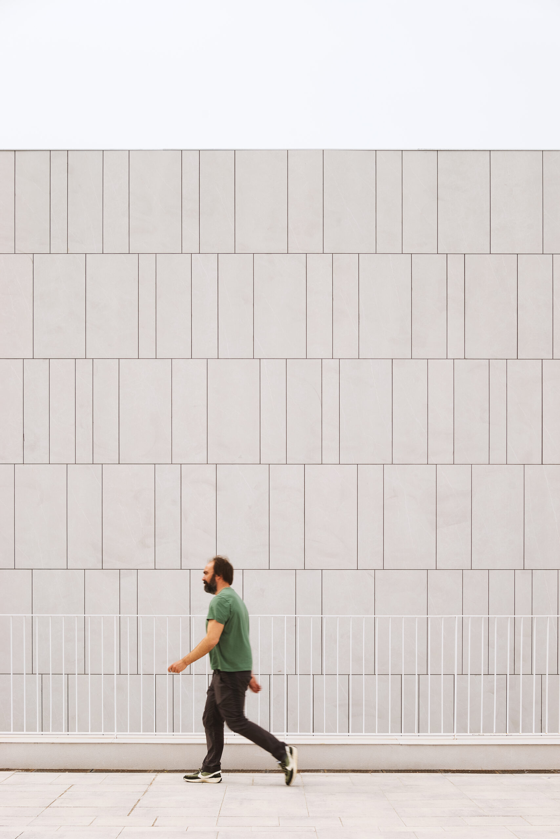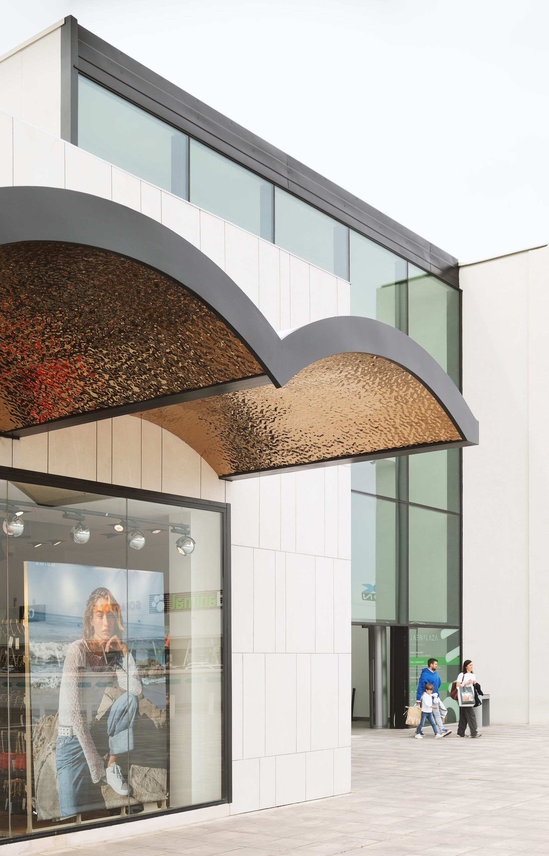BANANA BY CABANA
Do you also want to become a member of Bilbao Urban & Cities Design Association?
At Cabana, we design places rooted in identity, memory and community, always seeking to inspire a deep sense of belonging. We do not believe that architecture should be imposed; rather, it arises organically, from human need and dialogue with nature. Based in Madrid, the Cabana team is made up of professionals trained to the highest international standards and certifications, all of whom are naturally integrated into our design process. For us, there is nothing more rewarding than being recognised as a team, a collective of professionals who combine talents, goals and dedication to give their best to each project.
Every project we undertake, whether in retail, residential, hotels or offices, is an opportunity to create experiences that transcend form. We want spaces to connect with emotion, memory and authenticity, and to tell stories that reflect those who inhabit them.
For us, architecture is a cultural and emotional act. It is a means of reconnecting people with their environment, their history and themselves, and of bringing to life spaces that have soul, purpose and identity.
Banana is a company associated with and arising from the experience and philosophy of Cabana Partners, established in Madrid, which is dedicated to advising shopping centres and transforming them based on unique proposals dedicated to leisure and integrating recreational elements, interactive areas and rest areas.
Banana stands out for its comprehensive approach that transforms strategic vision into tangible experiences, turning shopping centres into innovative, attractive and socially active destinations, combining architecture, design, technology and sustainability to improve the user experience and generate value for the community. Banana’s recreational areas are not just games: they act as urban interventions that regenerate underused spaces, inspired by organic and fluid forms that encourage interaction, discovery and emotional connection, creating hubs of activity that transform the experience of public space.
In short, Banana’s work takes the form of original, memorable, extremely fun and inclusive playgrounds and recreational areas designed for commercial assets and public spaces. These bespoke interventions not only entertain, but also enhance interaction, socialisation and connection with the environment, taking play spaces to the next level.
IMPORTANT PROJECTS
CONTACT PERSON
Nick Keyte
Sector
Arquitectura
SIZE
12 trabajadores
ADRESS
Calle Manoteras 38, 28050, Madrid
TELEPHONE
+34 648461597
nick@bananabycabana.com
JELLYPLAY
Jellyplay, located in Diagonal Mar, Barcelona, is the third intervention and children’s play area designed by Banana as part of the ‘Un Mar de Jocs’ project, which covers three different spaces in this shopping centre. This opening completes one of the most ambitious and strategic children’s leisure proposals developed in a commercial asset in Barcelona.
The project, promoted by DWS Group and CBRE Spain, is structured around three themed areas: El Faro (The Lighthouse), La Ballena (The Whale) and now La Medusa (The Jellyfish). Each of these is located at key points in the centre to create a ‘play triangle’ that not only expands the range of family entertainment on offer, but also boosts visitor traffic, increases footfall and extends the time spent in the centre.
With the addition of La Medusa, a recreational universe is completed that reinforces Diagonal Mar’s leisure strategy, consolidating its position as a benchmark for family experiences in Barcelona.
JAÉN PLAZA
In a world where shopping centres are evolving into more dynamic and connected spaces, Jaén Plaza is a project that challenges convention. With more than 140,000 m² in a rapidly developing urban area, it is becoming a driver of economic growth and social revitalisation.
Each space is designed with people in mind. From the entrance plazas to the corners between shops, the centre functions as a living organism, where natural light, vegetation and fluid circulation create a welcoming and stimulating experience. Inspired by the idea of an agora, the spaces become meeting points and hubs of activity, connecting the interior with the exterior and creating a vibrant and flexible environment.
The materiality and contemporary design of Jaén Plaza seek a timeless and memorable aesthetic, creating a space that surprises and stands out from the everyday environment. Its hybrid concept combines residences, a hotel, coworking, commerce and leisure, creating a multifaceted environment that adapts to the needs of the community.
With areas designed for entertainment, gastronomy and relaxation, Jaén Plaza offers a comprehensive experience for all visitors, beyond being a shopping centre. It is a milestone in the evolution of urban spaces, where innovation, user-centred design and urban integration redefine the shopping and coexistence experience.

